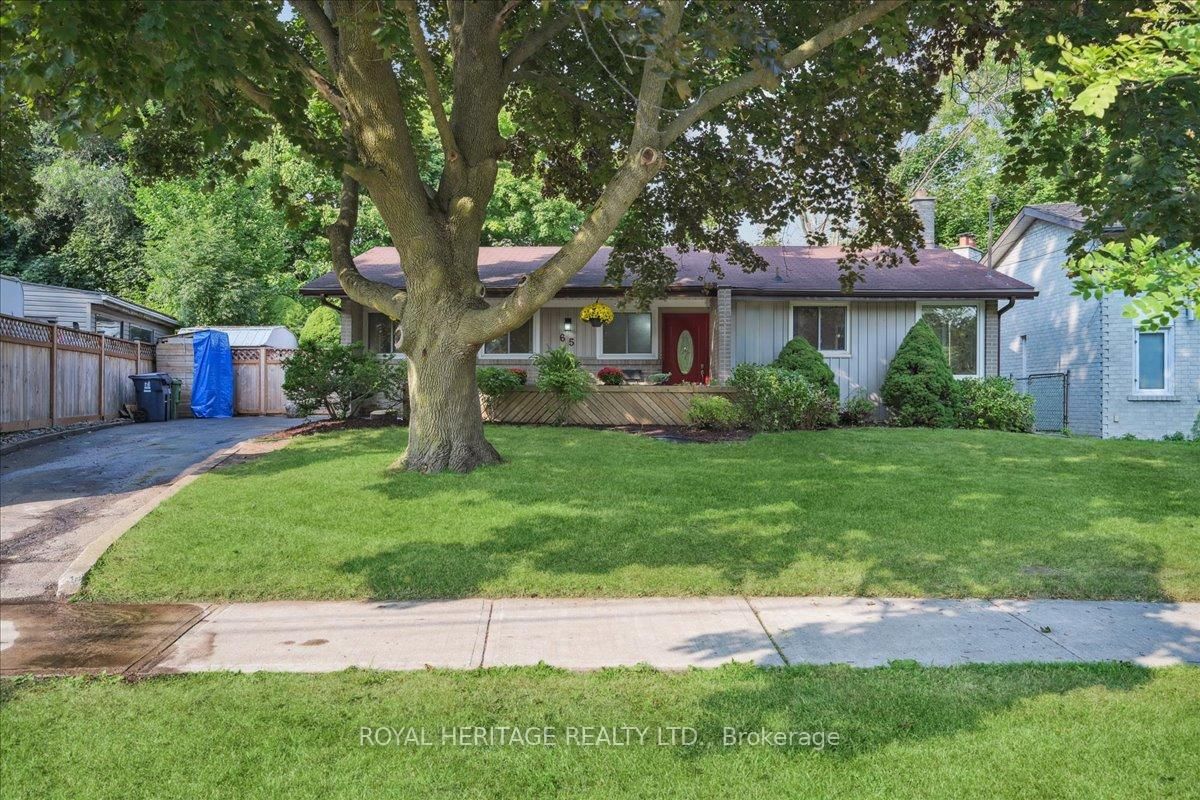$899,000
$***,***
3+2-Bed
2-Bath
1100-1500 Sq. ft
Listed on 9/13/24
Listed by ROYAL HERITAGE REALTY LTD.
Beautiful Ravine Lot With Inground Swimming Pool Nestled In An Oasis. This 3 Bedroom With 2 Additional Rooms In The Basement, 1+1 Full Bathroom Bungalow With Separate Entrance To An In-Law Suite, Is Ideal For A Large Extended Family, Or Has Possible Income Potential. A Large Laundry Area To Accommodate All Your Laundry Needs. Soak In The Tranquility In The Back Ravine From The Comfort Of Your Glassed Living Room Or Enjoy Your Meals On The Beautiful Walk-Out Deck. A Large Oversized Lounge Area is Perfect For Entertaining Pool Side In The Hot Summer Months In This Premium 50' Lot. And In The Winter The Wood Burning Fireplace Will Keep The Entire House Warm As You Enjoy Watching Snow Filled Trees. The Private Driveway Can Easily Accommodate 4 Cars. This Home Is Move-In Ready, With A Pubic School Only Steps Away As Well Many Parks and Transit. The Area Has Many Shops, Restaurants With Easy Access To Kingston Rd, Hwy 401.
A/C 2018, Roof 2012, Eavestroughs have Gutter Guides, Furnace approx 15yrs Old and Owned
E9349246
Detached, Bungalow
1100-1500
5+3
3+2
2
4
Central Air
Part Fin, Sep Entrance
N
Brick
Forced Air
Y
Inground
$3,890.00 (2024)
108.50x50.00 (Feet)
